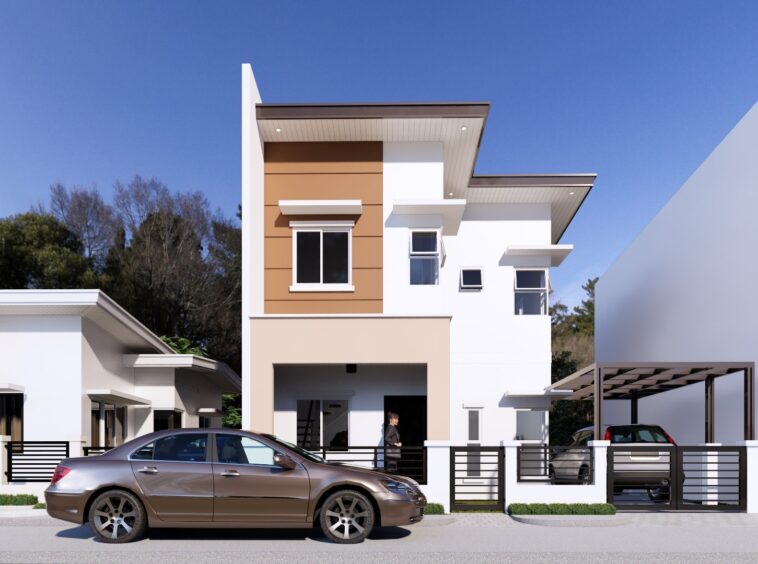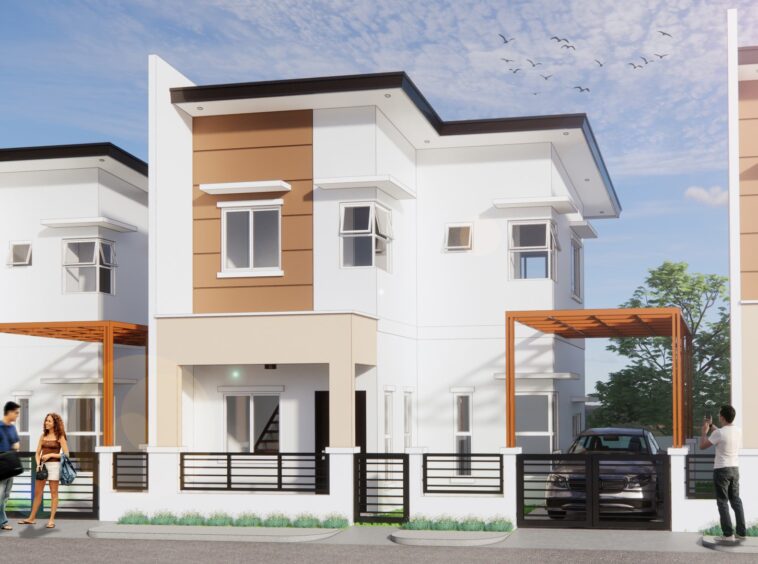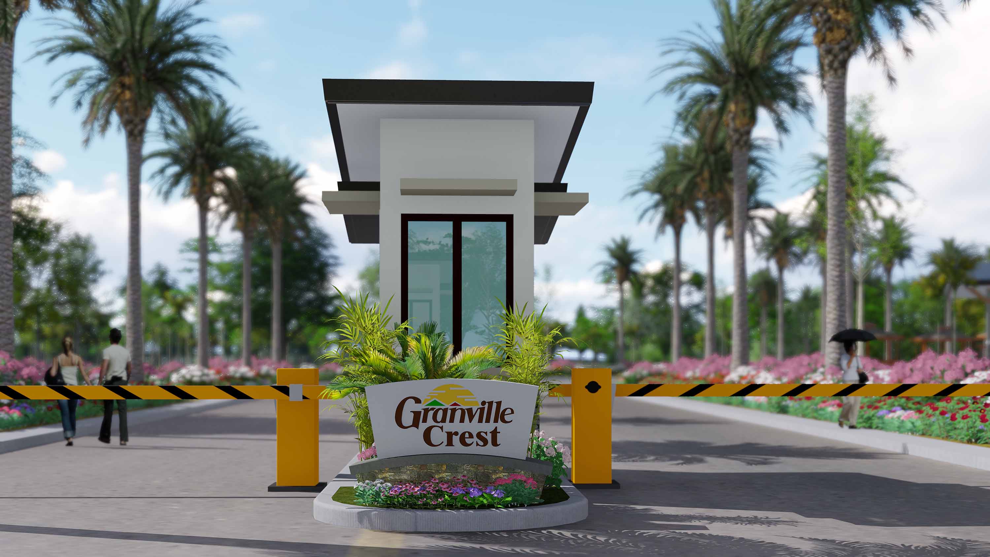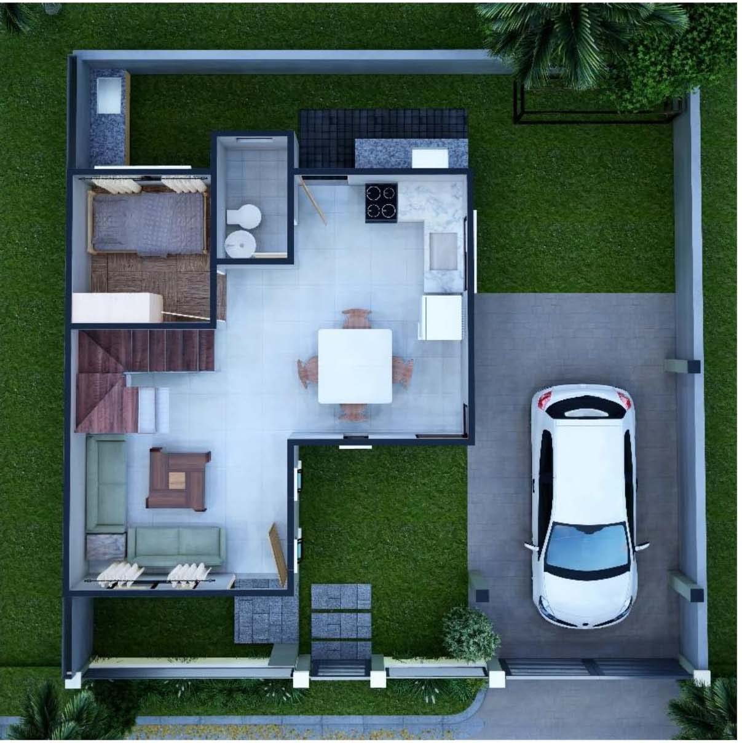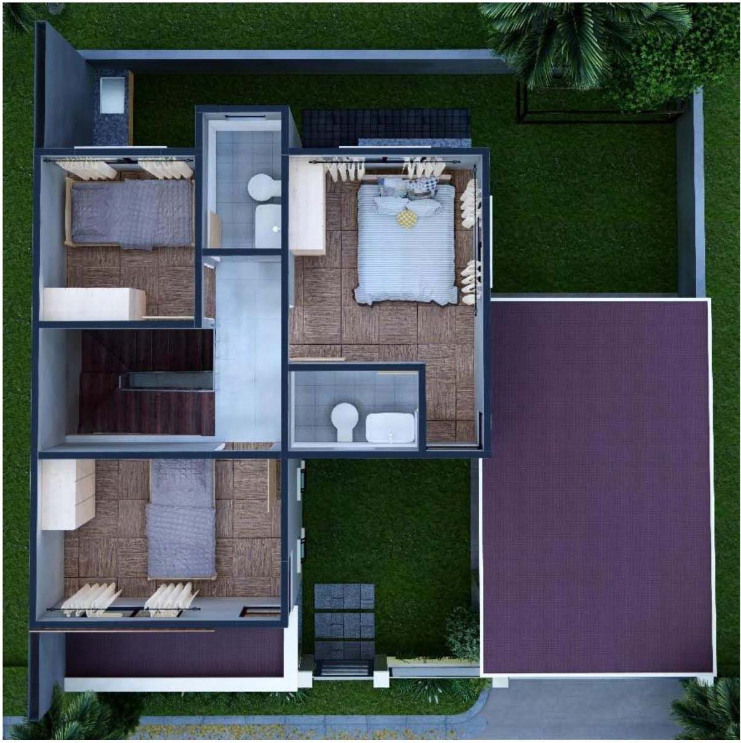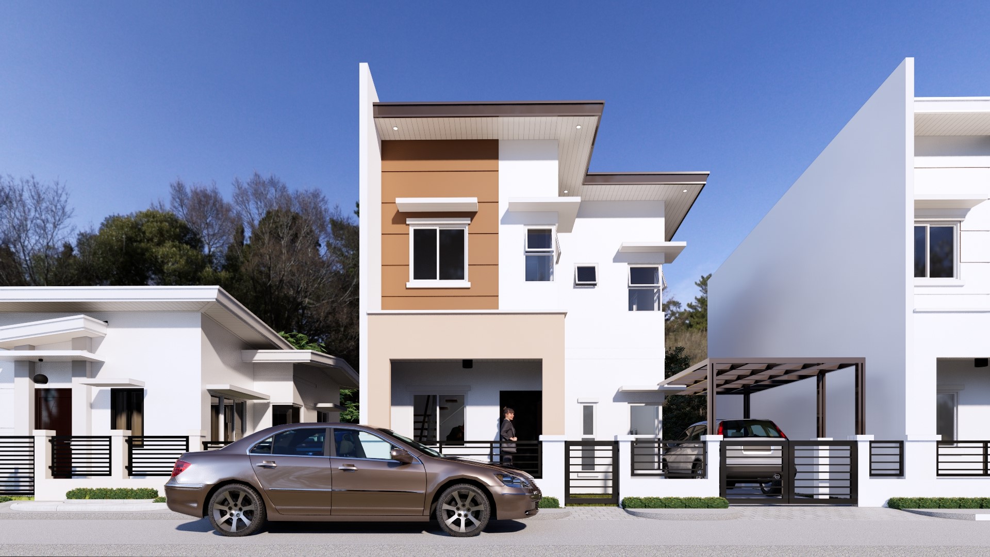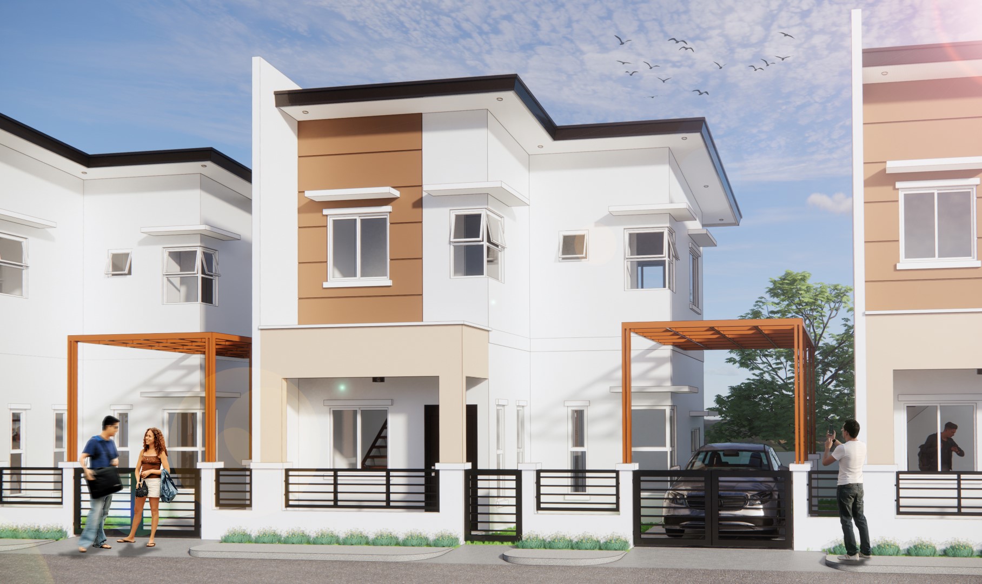Description
Model: MATTHEW 2 (Single-attached 2 storey)
Specifications Lot Area 100 sqm. Floor Area 70 sqm. Roofing
– Rib-type colored roofing with roof insulator
– Steel trusses for roof framing, with gutter, downspout, and catch basin
Ceiling
– Hardieflex fiber cement board (exterior)
– Gypsum board (interior)
(whichever is available)
Walls
– Solid concrete cast-in-place or CHB (exterior)
– Dry wall partitions (interior)
Kitchen
– Granite slab kitchen countertop, with below counter cabinets, and overhead cabinets
Toilet and Bath
– Water closet (flush type)
– Lavatory (wall hung)
– Shower set
Windows
– Tinted and clear glass sliding window on anolok aluminum frame
Doors
– Main and service door – steel door
– Bedrooms – MDF
– Toilet and bath – PVC
Flooring
– Synthetic granite tiles (living, dining, and kitchen)
– Wooden design ceramic floor tiles (bedrooms)
– Non-glossy ceramic floor tiles (toilet and bath)
Other Features
– Built-in closet in all bedrooms
– Concrete flooring on laundry area
– Modified clothes hanger on dry area
– With concrete fence, steel vehicular gate, and pedestrian gate
– With steel window grills
| Specifications | |
|---|---|
| Lot Area | 100 sqm. |
| Floor Area | 70 sqm. |
| Roofing |
– Rib-type colored roofing with roof insulator – Steel trusses for roof framing, with gutter, downspout, and catch basin |
| Ceiling |
– Hardieflex fiber cement board (exterior) – Gypsum board (interior) (whichever is available) |
| Walls |
– Solid concrete cast-in-place or CHB (exterior) – Dry wall partitions (interior) |
| Kitchen | – Granite slab kitchen countertop, with below counter cabinets, and overhead cabinets |
| Toilet and Bath |
– Water closet (flush type) – Lavatory (wall hung) – Shower set |
| Windows | – Tinted and clear glass sliding window on anolok aluminum frame |
| Doors |
– Main and service door – steel door – Bedrooms – MDF – Toilet and bath – PVC |
| Flooring |
– Synthetic granite tiles (living, dining, and kitchen) – Wooden design ceramic floor tiles (bedrooms) – Non-glossy ceramic floor tiles (toilet and bath) |
| Other Features |
– Built-in closet in all bedrooms – Concrete flooring on laundry area – Modified clothes hanger on dry area – With concrete fence, steel vehicular gate, and pedestrian gate – With steel window grills |
Address
- City Davao City
- Zip/Postal Code 8000
- Area Granville Crest
Video
Similar Listings
Disclaimer: Prestige Homes and Realty Development Corporation shall have the right to change the specifications herein as may be deemed necessary without prior notice.
